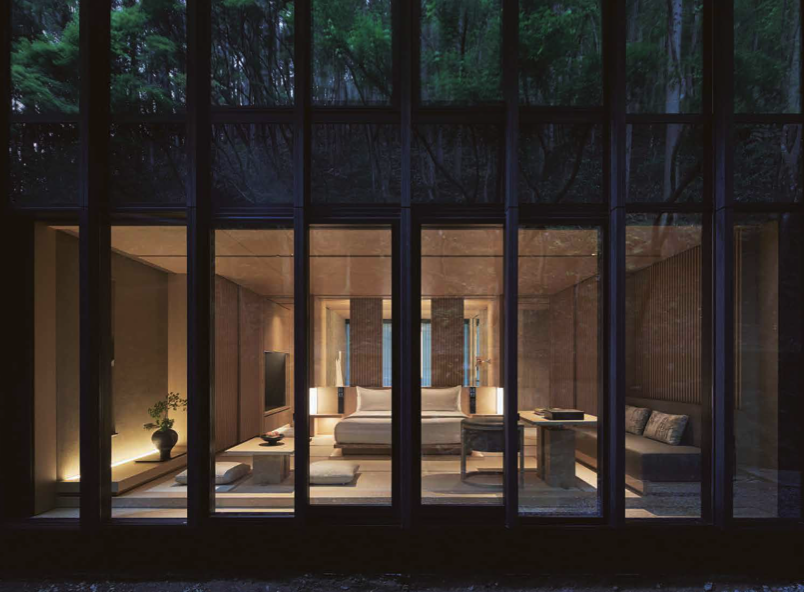
KHA / Kerry Hill Architects: Works and Projects celebrates the buildings, resorts and spaces designed by the internationally renowned practice founded by the late Kerry Hill in Singapore in 1979.
KHA has grown through the decades from a small studio in Singapore, known for redefining boutique hotels and resorts in Asia, to an architectural practice that embraces a distinguished global portfolio of public buildings and private residences, while continuing to pioneer innovation in resorts and hotels throughout the world. Read an extract from Kerry Hill Architects: Works and Projects below!

Aman Kyoto
Kyoto, Japan
1995–2019
For decades, a secret garden lay hidden behind an elaborate copper-lined gate near Kyoto’s famed golden Kinkaku-ji temple. This eight-acre site, originally intended as the grounds of a private textile museum, was surrounded by a valley of protected forests, and landscaped with ornamental trees, streams, flagstone avenues and large sculptural boulders, as if in a Noguchi-inspired mise en scène.
After being introduced to the site in 1995, we proposed that the luxury hotel operator Aman might turnit into its first property in Japan. Thus began a twenty-five- year journey of stops and starts before Aman Kyoto finally opened in 2019.

Aman Kyoto – Kerry Hill Architects 
Aman Kyoto – Kerry Hill Architects
The resort was conceived as a contemporary ryokan, a traditional Japanese inn, with four main pavilions. Each serves a distinct function: arrival, living, dining and spa. These pavilions are enclosed by three two-storey pavilions and two single-storey villas, which together house the twenty-six guest suites that overlook the main garden.
The buildings are positioned to minimize disturbance to the gardens, and their simplified forms allow the landscape to dominate. Materials and proportions are carefully selected to feel Japanese yet not traditional. The shallow zinc-clad roofs with wide overhangs are supported predominantly by prefabricated steel frames, while dark-stained timber screens and walls complete the parti. Anchoring the pavilions onto the site is new stone paving that blends in with the existing gardens.
The interior design of the suites brings home the atmosphere of Japan while catering to the resort’s well-travelled clientele. Guests arrive through a shared yet private lobby that connects an upper and lower suite. Each suite is light- filled, highly crafted and opens onto framed garden views. The suites have floors lined with tatami, walls panelled in light tamo timber from the Kyoto region, and a slightly elevated platform bed.
The bathrooms are planned around a large hinoki bathing tub, enclosed by sliding panels that allow a visual connection to the sleeping area, as well as views of the secluded gardens beyond.In contrast to the light flowing through the suites, the public pavilions possess a heavier tone.
They are furnished with dark-stained timbers and lit with suspended washi-lined lanterns. A series of commissioned raku tiles, artworks and seasonal ikebana complete the resort’s reverential nod towards the design culture of Japan.
—This is an edited extract of KHA / Kerry Hill Architects by Kerry Hill Architects, published 30th June (Thames & Hudson).

KHA / Kerry Hill Architects
Works and Projects
KHA / Kerry Hill Architects: Works and Projects celebrates the buildings, resorts and spaces designed by the internationally renowned practice founded by the late Kerry Hill in Singapore in 1979.






 Look inside Disturbed Home – a celebration of the work of Ian Strange
Look inside Disturbed Home – a celebration of the work of Ian Strange  A coffee table book for people who don’t have particularly good coffee tables.
A coffee table book for people who don’t have particularly good coffee tables.
Comments
No comments