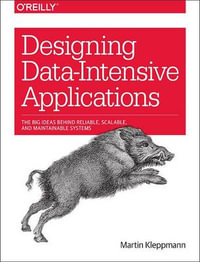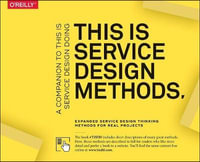
Autodesk Revit 2020
Fundamentals for MEP (Metric Units): Autodesk Authorized Publisher
By: Ascent -. Center for Technical Knowledge
Paperback | 22 October 2019
Sorry, we are not able to source the book you are looking for right now.
We did a search for other books with a similar title, however there were no matches. You can try selecting from a similar category, click on the author's name, or use the search box above to find your book.
ISBN: 9781951139124
ISBN-10: 1951139127
Published: 22nd October 2019
Format: Paperback
Language: English
Number of Pages: 776
Publisher: ASCENT CTR FOR TECHNICAL KNOWL
Dimensions (cm): 23.5 x 19.05 x 3.91
Weight (kg): 1.31
Shipping
| Standard Shipping | Express Shipping | |
|---|---|---|
| Metro postcodes: | $9.99 | $14.95 |
| Regional postcodes: | $9.99 | $14.95 |
| Rural postcodes: | $9.99 | $14.95 |
How to return your order
At Booktopia, we offer hassle-free returns in accordance with our returns policy. If you wish to return an item, please get in touch with Booktopia Customer Care.
Additional postage charges may be applicable.
Defective items
If there is a problem with any of the items received for your order then the Booktopia Customer Care team is ready to assist you.
For more info please visit our Help Centre.























